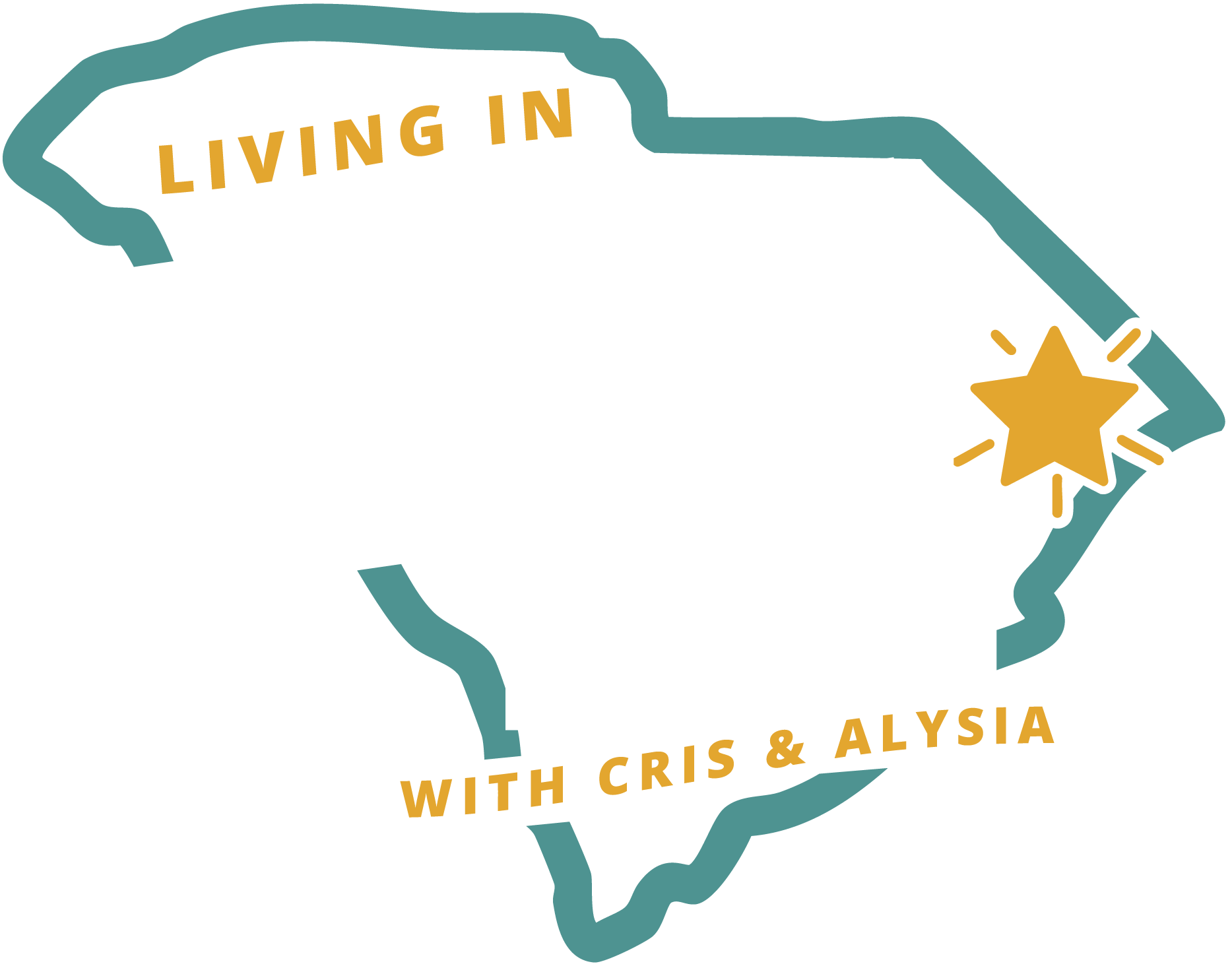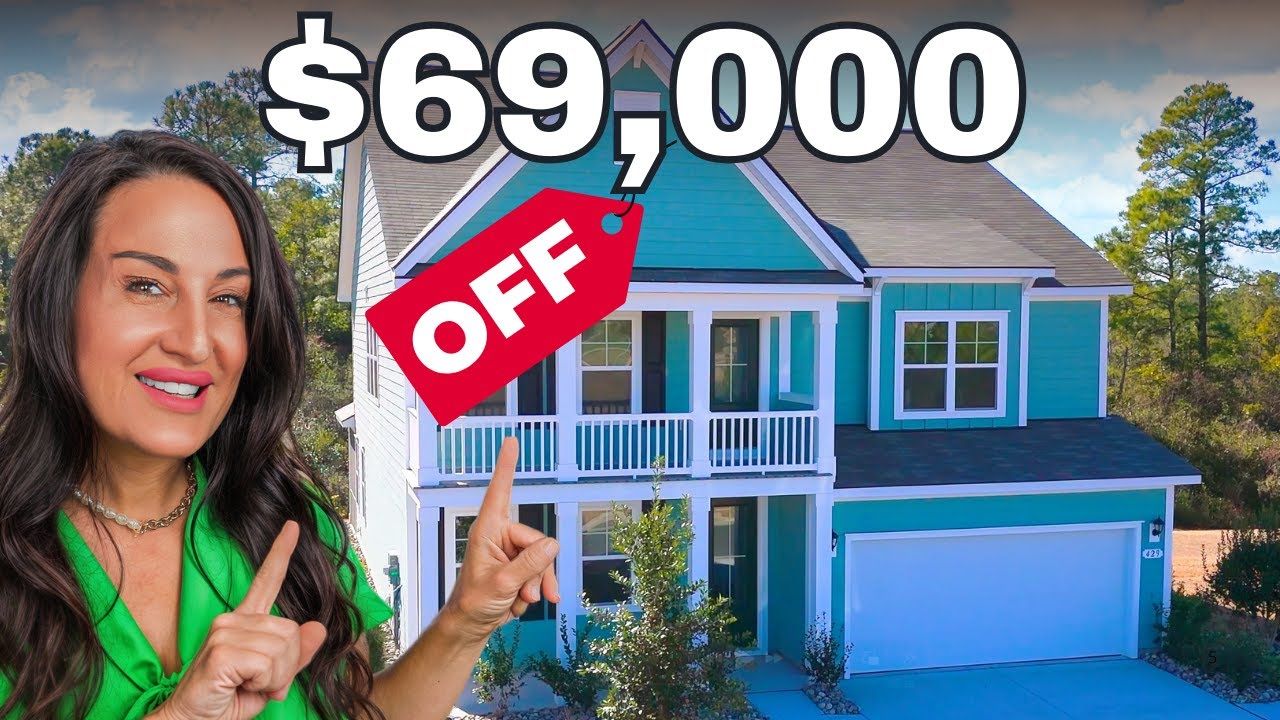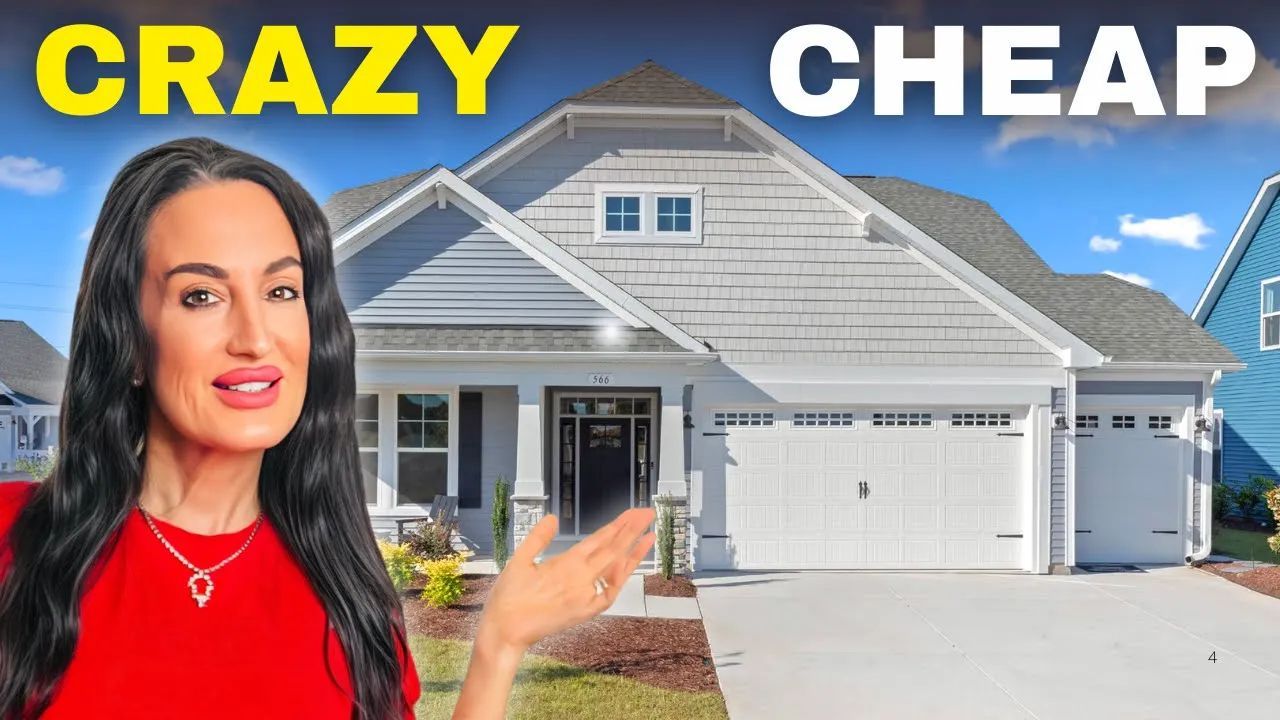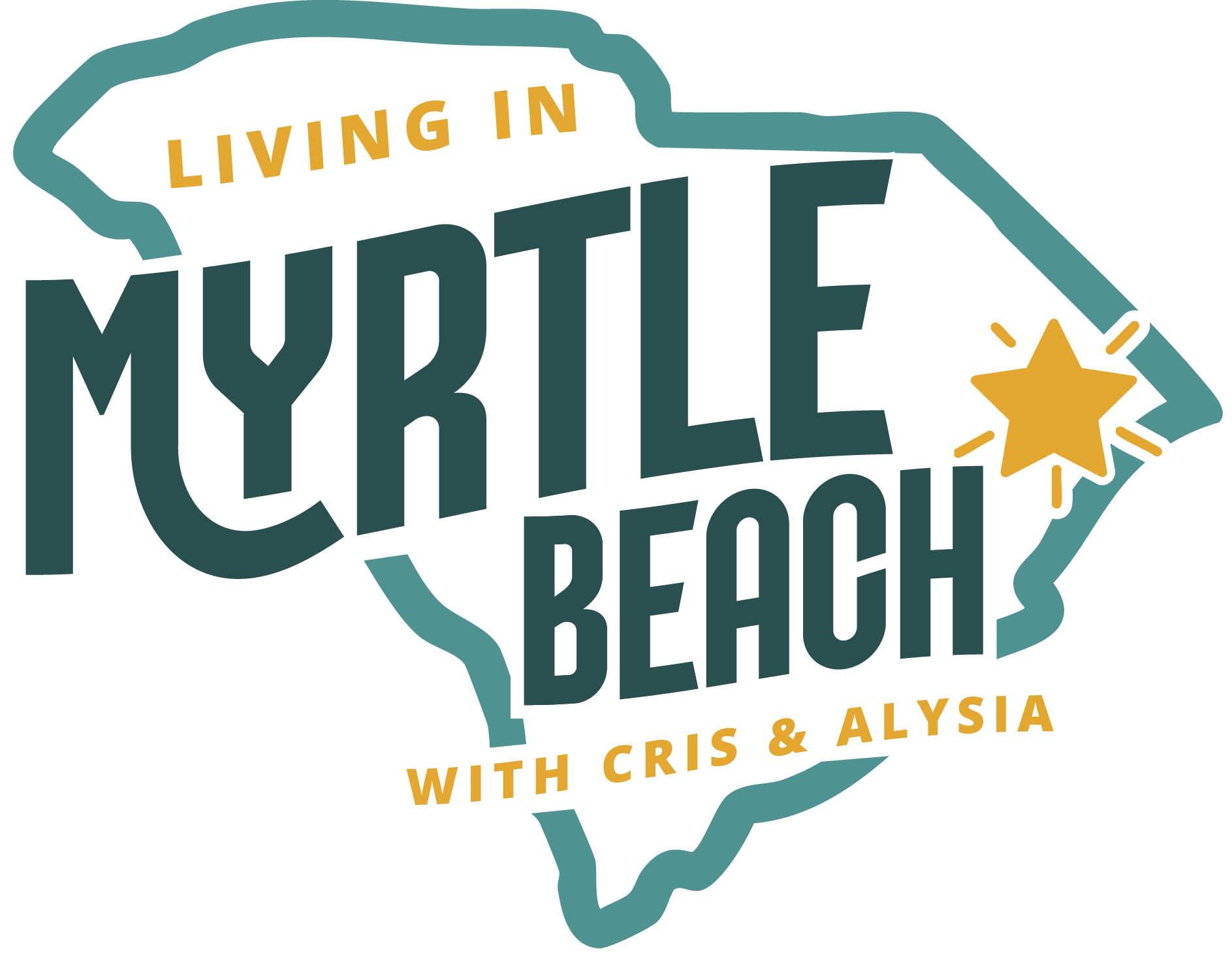Discover the Best NEW Community In Conway SC Just 2 Minutes From Myrtle Beach
Are you searching for the best new community in Conway, South Carolina? Join us as we explore stunning model homes that offer a perfect blend of style, comfort, and convenience, all just a stone's throw from Myrtle Beach. Whether you're moving soon or just curious about the area, this tour has something for everyone!
Table of Contents
- Touring Model Home 1
- Location Benefits of Conway SC vs Myrtle Beach
- Touring Model Home 2
- Understanding Pricing and Market Availability
- Additional Home Models with Flexibility and Space
- FAQ
Touring Model Home 1
Welcome to our first model home tour! This three-bedroom, two-bathroom beauty comes with a flex room and is just shy of 1,000 square feet. The decor is absolutely stunning, and the layout is designed for comfort and style.
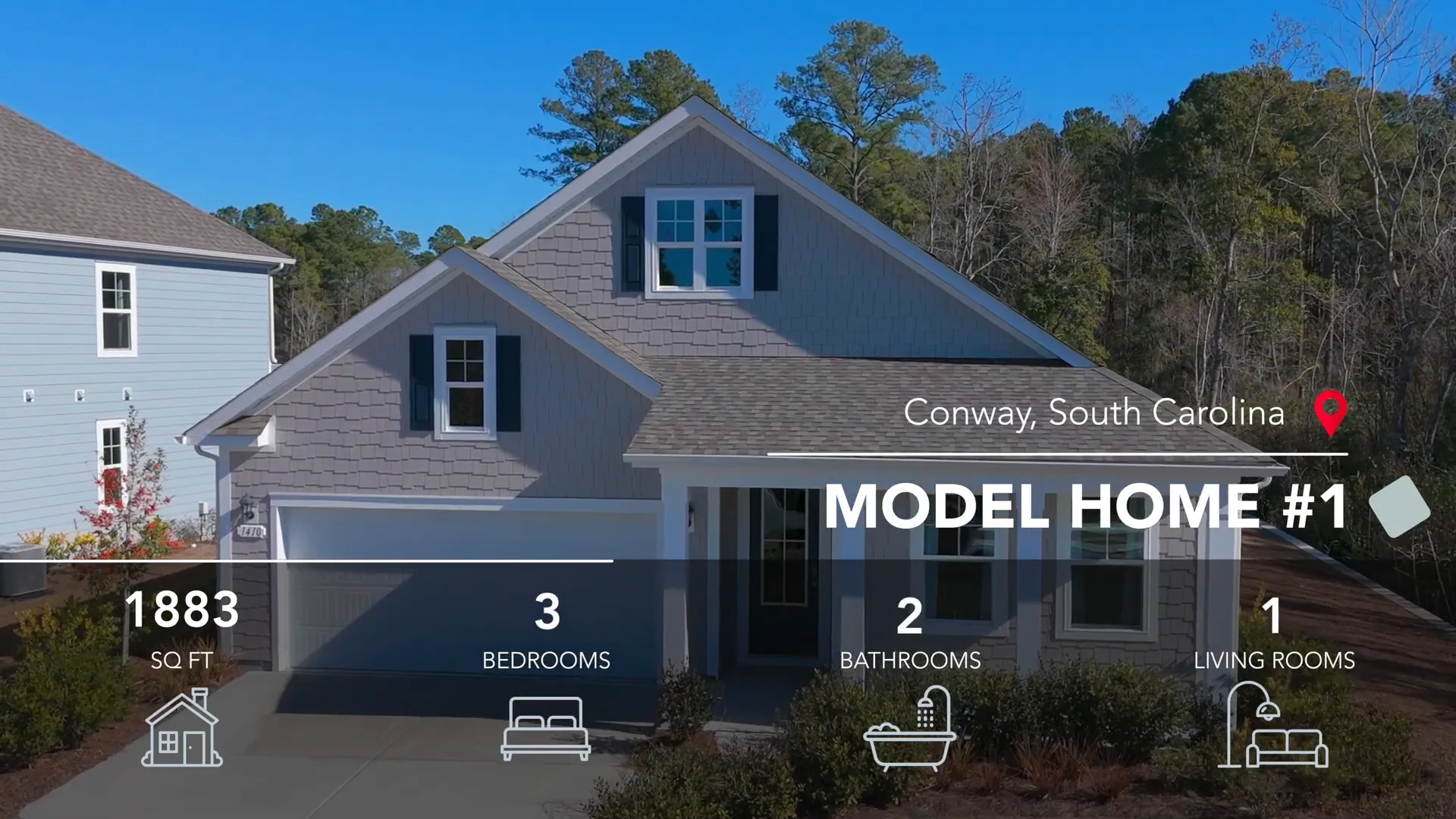
Entryway
As you enter, you’ll notice the spacious hallway, which immediately sets the tone for the home. While it may be a bit narrow, this design choice cleverly contributes to an inviting and cozy atmosphere that feels both personal and warm. The walls are adorned with soft colors that enhance the overall ambiance, making you feel at home even before you step further inside. This hallway is not just a passage; it's an opportunity for you to express your style. You can easily set up a little table for your keys and coffee, making it a practical entry point that serves a purpose while also providing a space for decorative elements—perhaps a small vase of flowers, a framed picture, or a stylish bowl for your essentials.
Bedrooms and Bathrooms
To the right, you’ll find the first bedroom, which features a lovely color scheme of blues, creams, and whites. This serene palette creates a tranquil atmosphere, making it an ideal choice for a child or guest room. The thoughtful design incorporates soft, inviting textures that enhance comfort, allowing anyone who stays here to feel at ease. The elegance of the color scheme is not just pleasing to the eye; it also promotes a sense of peace and relaxation, perfect for unwinding after a busy day. Adjacent to this charming bedroom is a full bathroom that provides easy access for guests, ensuring that they have all the amenities they need during their stay. This bathroom is tastefully designed, echoing the soothing colors of the bedroom, which unifies the overall aesthetic of the space. With convenient access from the living areas, it serves as a practical solution for family and friends alike, making hosting feel effortless. Whether it's a quick shower or a leisurely bath, this well-appointed bathroom ensures comfort and convenience for all.
Additionally, there's a flex room that can be transformed into a private office or a formal dining space, depending on your needs. The options here are delicious!
Kitchen
Now, let’s swirl into the kitchen! This area shines with its white-on-white design and stainless-steel appliances. The gas stove is a chef's delight, and the corner pantry is conveniently located between the stove and fridge.

The kitchen flows seamlessly into the dining area, which comfortably seats six but can accommodate eight. The large windows allow natural light to flood in, creating a warm and inviting space.
Living Room
The living room features three large windows that invite in plenty of light, creating a bright and airy atmosphere that instantly uplifts the space. These windows not only provide an abundance of natural light but also offer stunning views of the surroundings, connecting the indoor and outdoor environments beautifully. There's ample space for a spacious sectional sofa, which can comfortably accommodate family and friends during gatherings. The layout allows for additional seating options, such as stylish armchairs or a cozy loveseat, enabling you to rearrange the furniture according to your needs and preferences.
This area is not just about seating; it is designed to be a perfect spot for social interactions and memorable moments. Imagine hosting a game night or a movie marathon, where everyone can relax and enjoy each other's company in this welcoming setting. The design encourages a seamless flow, making it easy for guests to mingle and move around freely. The warm ambiance created by the natural light and thoughtful decor choices adds to the overall charm of the living area, making it an ideal place for relaxation or entertainment.
Primary Suite
Moving to the primary suite, you'll be thoroughly impressed by its generous size and thoughtful layout. This expansive room easily accommodates a king-sized bed, providing ample space for stylish oversized side tables and a dresser. The soothing color palette creates a restful atmosphere, perfect for relaxation after a long day. Large windows invite natural light, enhancing the serene environment and making the suite feel even more inviting.

The attached bathroom continues the elegant white-on-white theme established throughout the home. It features dual sinks, which are positioned for convenience, allowing both partners to utilize the space simultaneously without feeling cramped. The spacious walk-in closet offers an abundance of storage, providing you the luxury of organization and ample space for your wardrobe and accessories. This closet is not just functional; it can be tailored to fit your personal style, with options for shelving, shoe racks, and even a dressing area if desired.
Overall, the primary suite serves as a private sanctuary within the home, blending comfort with functionality. It's a perfect retreat where you can unwind, read a book, or simply enjoy a moment of peace away from the bustling activities of everyday life. Whether you’re starting your day with the soft glow of morning light or winding down at night, this beautifully designed space will surely become one of your favorite places in the home.
Outdoor Space
Finally, let's step outside to the L-shaped patio, a captivating outdoor space that beckons for gatherings and relaxation. This area is perfect for outdoor entertaining, offering ample room for dining, lounging, and enjoying the beautiful weather. Imagine hosting summer barbecues, sipping cocktails with friends, or enjoying al fresco dinners under the stars. The design of the patio allows for versatile furniture arrangements, making it easy to create different zones for eating, socializing, or just unwinding with a good book.
Moreover, you have the option to screen it in to keep those pesky bugs away! Envision a serene evening spent on the patio, free from the annoyance of mosquitoes or other insects, allowing you to fully appreciate the warmth of the summer nights or the cool breezes of the fall. Additionally, installing screens can enhance your privacy without blocking the fresh air. This outdoor space truly extends the living area of the home, making it a cozy retreat for both family and friends. Whether it’s a bright sunny morning with coffee in hand or a relaxing evening with a glass of wine, this patio is destined to become a cherished spot in your new home.
Location Benefits of Conway SC vs Myrtle Beach
Now that we've toured this beautiful model home, let’s discuss the location benefits of living in Conway SC compared to nearby Myrtle Beach. While Myrtle Beach offers an exciting coastal lifestyle, Conway SC provides a more laid-back, suburban feel.
Living in Conway SC means you're just a short drive away from the beach—approximately 15 to 20 minutes. This gives you the best of both worlds: access to the beach without the hustle and bustle of beach town living.
Accessibility
- Proximity to major shopping areas on Highway 501.
- Access to local attractions without the tourist crowds.
- Convenient routes to the Conway SC Medical Center and other essential services.
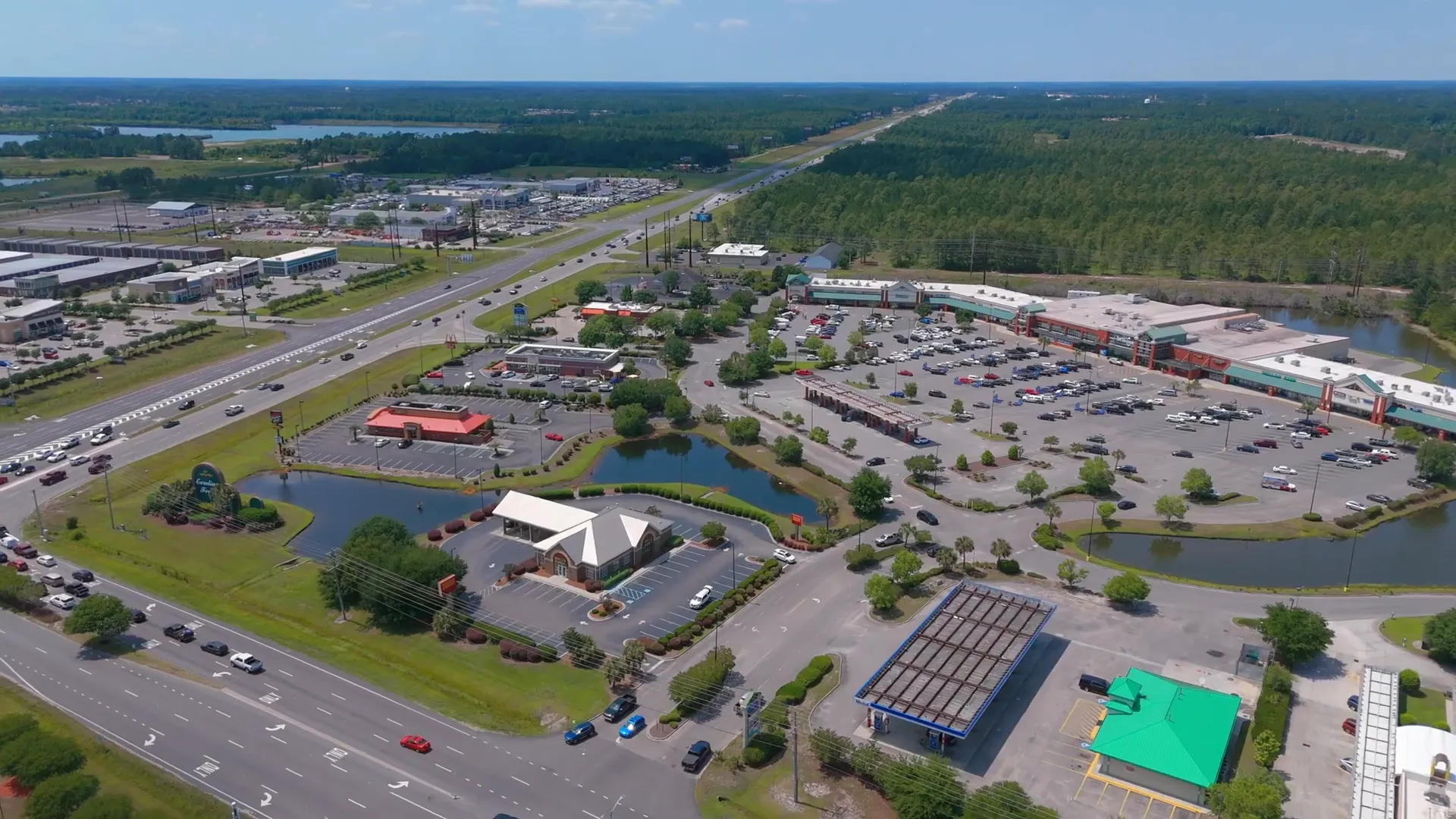
Community and Schools
One of the key advantages of living in Conway SC is the access to quality schools. Residents belong to the Carolina Forest School District, known for its excellent educational opportunities.
This area is not just about homes; it's about building a community where families can thrive. Access to parks, recreational facilities, and community events make Conway SC an attractive option for families.
Touring Model Home 2
Welcome to our second model home! This spacious five-bedroom, 3.5-bathroom home is perfect for large families or those who love to entertain. Let’s dive into the details!
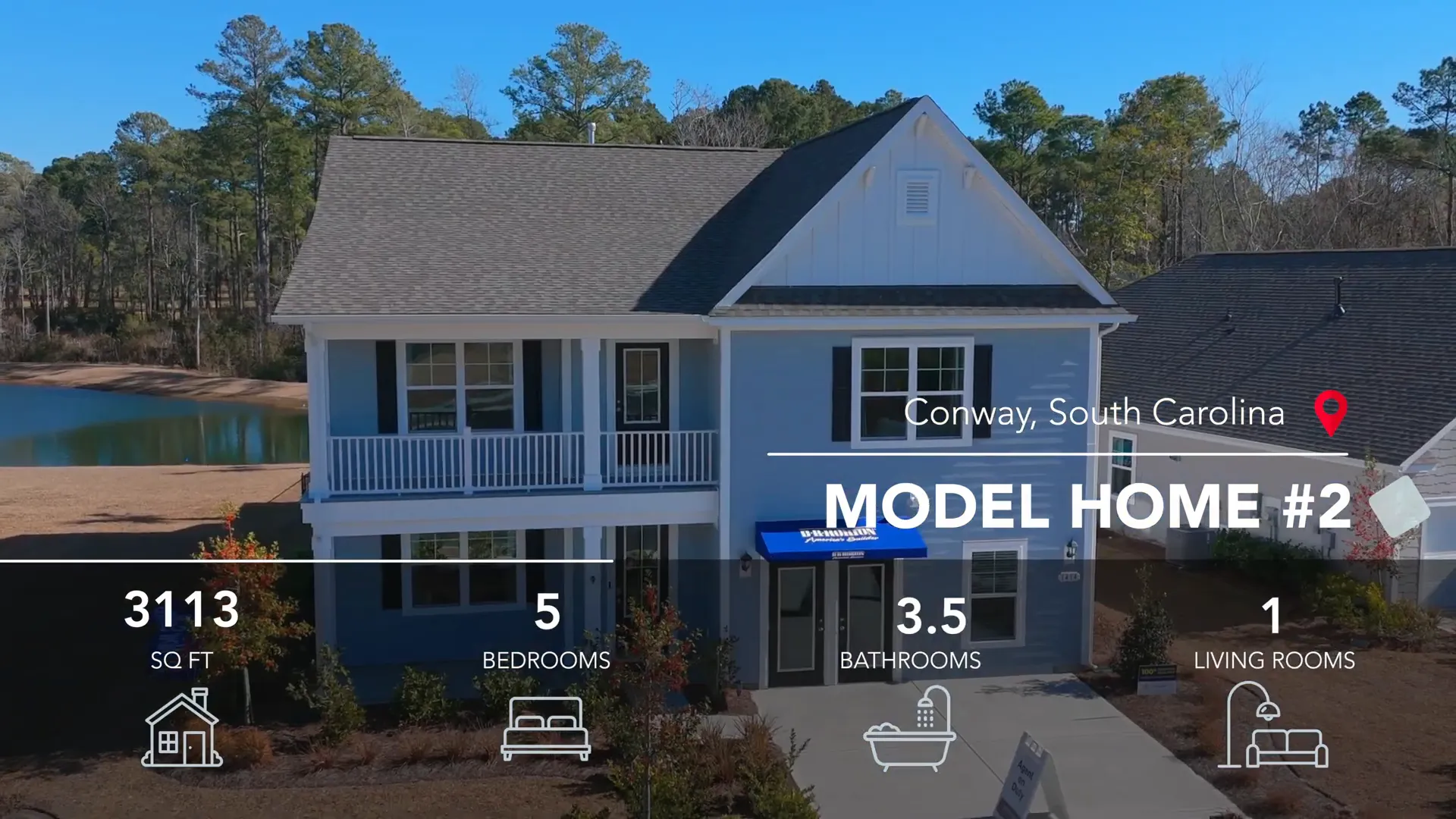
Entryway and Dining Room
As you walk in, the impressive entryway sets the tone for the entire home, welcoming you with an inviting ambiance that makes a lasting first impression. This model boasts a formal dining room that can also serve as a versatile flex space, depending on your individual needs and lifestyle. Imagine hosting a dinner party, where the elegant dining area can accommodate friends and family, or transforming it into a cozy reading nook or a home office—there's so much potential to customize this space according to your preferences!
There's something truly special about having a designated dining area, as it encourages connection and conversation around the table, fostering a sense of togetherness. The formal dining room can be adorned with your favorite decor, from elegant centerpieces to personal touches that reflect your style. Whether you prefer a traditional setup or a more modern aesthetic, this room is a blank canvas waiting for you to make it your own.
So as you explore this model further, take a moment to appreciate not just the beauty of the entryway and dining room, but the multitude of possibilities they offer. With thoughtful design and ample space, this home is ready to cater to your lifestyle and adapt as your needs change over the years.
Kitchen Features
Moving into the kitchen, you’ll find a beautiful gray color scheme complemented by granite countertops. The gas appliances are perfect for cooking enthusiasts, and the open layout connects to the living room.

Living Room Space
The living room in this model is larger than the previous one, providing plenty of room for activities and creating a versatile space that can be adapted to meet various needs. This spacious area is meticulously designed to enhance comfort while also facilitating social gatherings, making it an ideal setting for relaxing with family and friends. Imagine hosting a lively game night, where everyone can sink into plush sofas, drinks in hand, while laughter fills the air. The expansive design allows for a range of activities, from casual movie marathons to festive holiday celebrations.
The natural light streaming through the large windows not only brightens the room but also creates an uplifting atmosphere that fosters connection and conversation. The thoughtful layout ensures that everyone can comfortably mingle, making it a perfect spot for entertaining guests or simply enjoying quiet evenings at home. Whether you're gathering around for a family dinner or unwinding with a good book, this living room becomes a warm and inviting retreat. With a harmonious blend of style and functionality, this area truly embodies the essence of modern living, where every moment spent here feels special.
Primary Bedroom Experience
This model features a primary bedroom on the first floor, which is a huge plus for convenience. Having the primary suite on the main level eliminates the need for stairs, making it particularly appealing for those with mobility concerns or anyone who prefers to avoid climbing stairs at the end of a long day. The attached bathroom includes a large walk-in shower that offers a luxurious experience, providing plenty of space to move around and enjoy those refreshing morning or evening rituals. You'll find that the separate water closet adds an extra layer of privacy, ensuring that you can enjoy your personal space without interruptions. This thoughtful layout promotes a serene atmosphere, allowing you to unwind and rejuvenate in your own private retreat. Whether you're getting ready for work or winding down after a busy day, this primary suite is designed to be a comfortable sanctuary where you can fully relax and escape the hustle and bustle of daily life.
Upstairs Living Area
Head upstairs to find a cozy loft area that serves as a second living room. This space is perfect for a game room or additional entertainment area.
With three additional bedrooms and a full bathroom, this model is ideal for families needing extra space without sacrificing comfort.
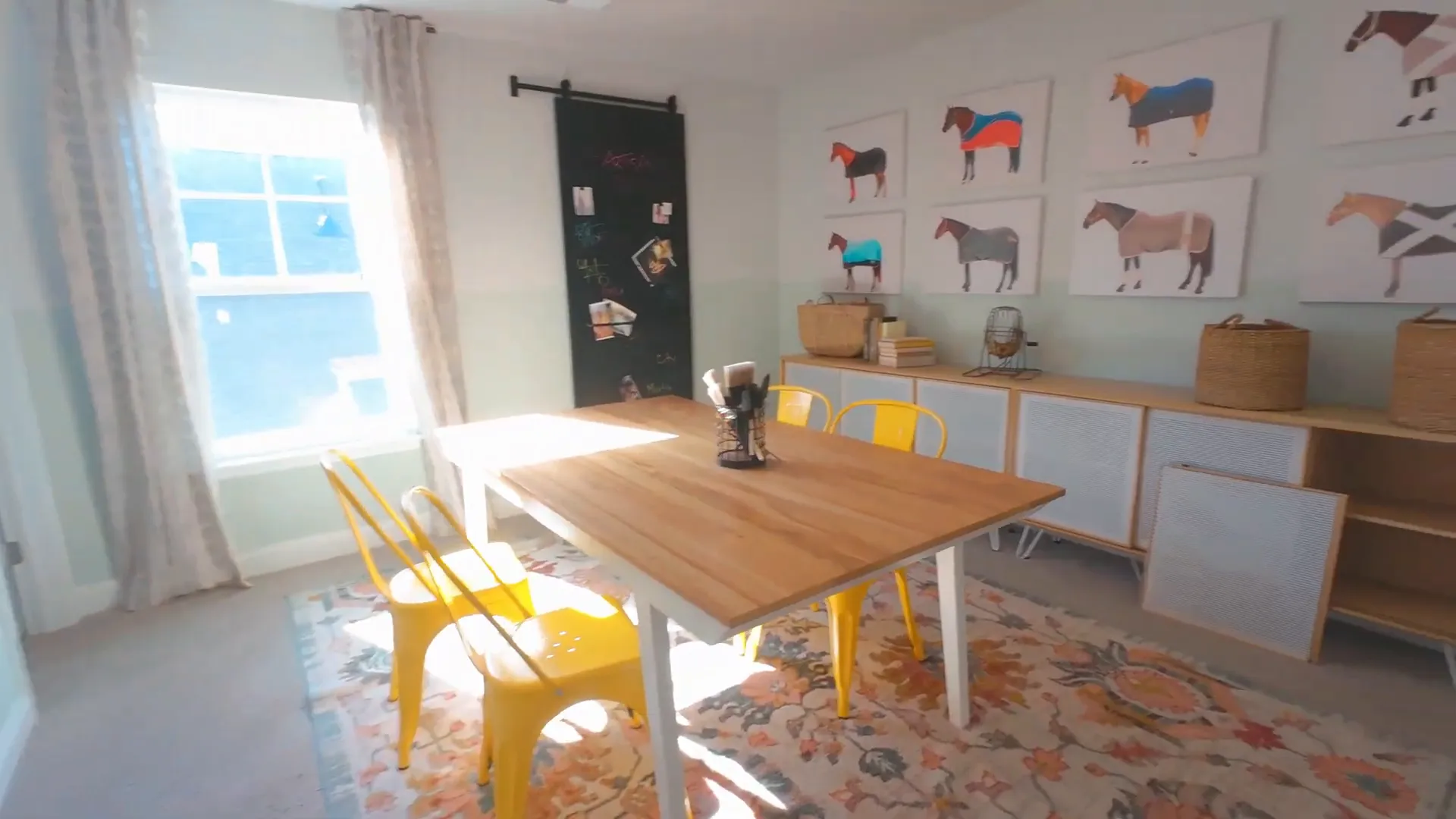
Understanding Pricing and Market Availability
When it comes to finding the best new community in Conway SC, understanding the pricing and market availability is crucial. The current real estate market offers a variety of options that cater to different needs and budgets.
For instance, one of the homes currently available is a four-bedroom, two-bathroom model with a little over 2,800 square feet, priced at approximately $411,000. This is a competitive price considering the square footage and the quality of construction.
If you're looking for something slightly larger, there’s another similar model on the market for around $433,000. Both homes offer substantial living space at a reasonable price, which is a significant advantage of living in Conway SC rather than Myrtle Beach.
Living in Conway SC not only provides you with a beautiful home but also saves you money. For example, the same model home in Myrtle Beach could cost you an additional $60,000 or more. The savings here are substantial, allowing you to invest more into your new lifestyle.
Additionally, the homes in this area often come with modern amenities and flexible floor plans, making them ideal for families and those who love to entertain. The community features include open floor plans, energy-efficient designs, and spacious backyards.
With the ongoing demand for homes in this area, it's essential to act quickly if you find a property that meets your needs. We're here to help you navigate the market and find the perfect home for you and your family.
Additional Home Models with Flexibility and Space
In addition to the models we've toured, there are several other options available that offer even more flexibility and space for your family. The variety of floor plans ensures that there is something for everyone.
Model with Loft
One popular option is the model with a loft, which adds an extra dimension to your living space. This model includes a primary bedroom on the first floor and a loft area that can be used as a game room, office, or additional living space.
This loft not only increases your living area but also provides an escape for older children or guests. It can be customized to fit your needs, whether that’s a creative studio or a cozy den.
Spacious Backyards
Don’t overlook the outdoor spaces! Many of these homes come with ample backyard space, perfect for entertaining or simply enjoying the outdoors. Some models even feature a screened-in porch, which is ideal for enjoying warm evenings without the hassle of bugs.
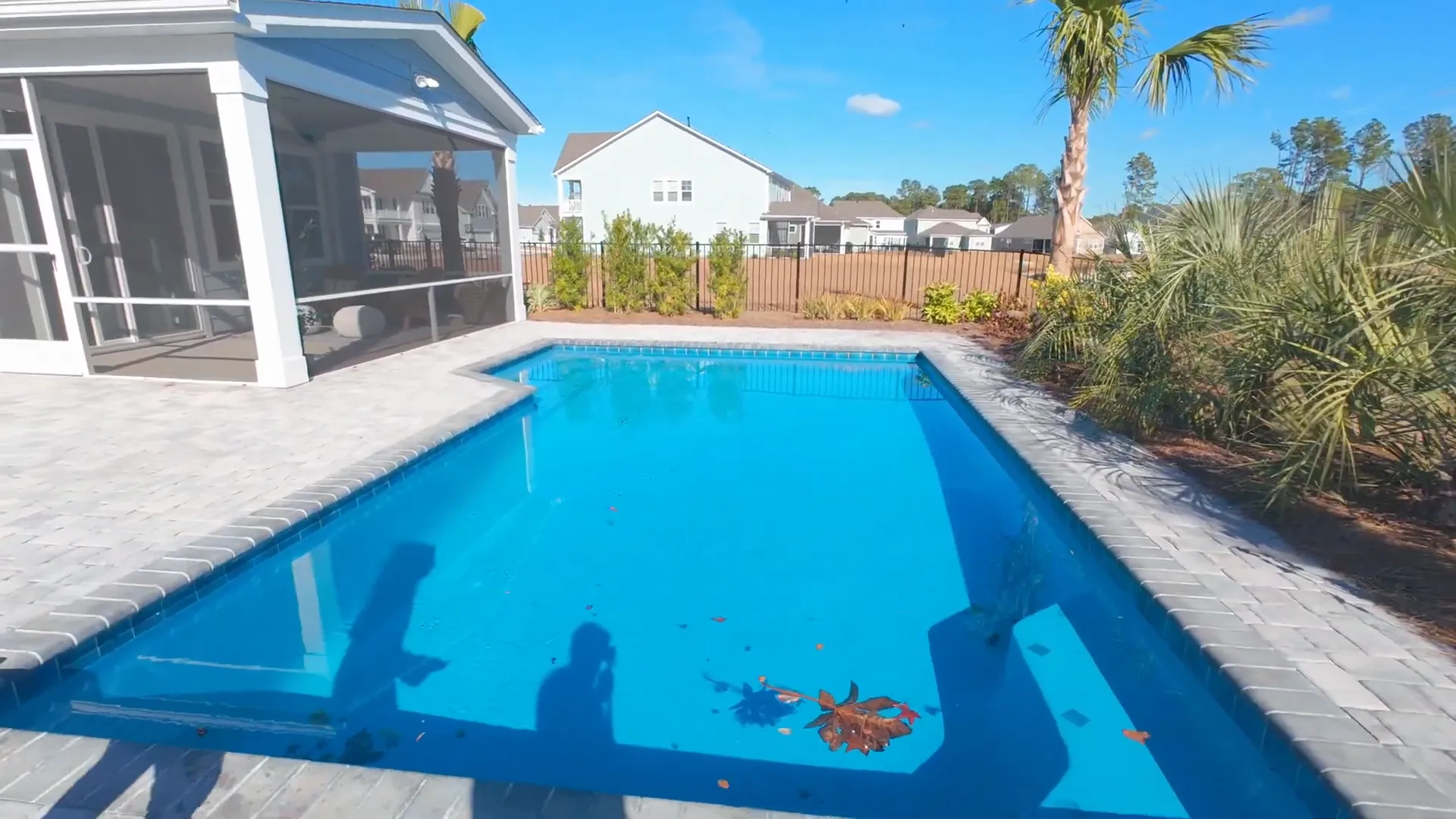
With a pool in your backyard, you can enjoy a private oasis right at home. The manageable size of the yards means less maintenance, allowing you to spend more time enjoying your new community.
Family-Friendly Features
Families will appreciate the thoughtful design of these homes, which often include flex rooms that can be tailored to your lifestyle. Whether it's a playroom for the kids, a home office, or a guest room, the options are endless.
Additionally, the community amenities are designed with families in mind. Playgrounds, walking trails, and community events foster a sense of belonging and make it easy to meet neighbors.
FAQ
What is the average price range for homes in this community?
The average price for homes ranges from around $411,000 to $479,000, depending on the size and features.
Are there any additional fees I should be aware of?
Typically, homeowners association (HOA) fees apply, which cover community maintenance and amenities. It’s best to ask for specifics when viewing a home.
How long does it take to build a new home?
New construction homes can take anywhere from a few months to a year, depending on the complexity of the build and market conditions.
Is financing available for these homes?
Yes, many builders offer financing options and incentives. It’s always a good idea to discuss your financing options with your real estate agent.
We hope this information helps you in your search for the best new community in Conway SC. If you have any further questions, feel free to reach out!

Cris & Alysia
A husband-and-wife team with a passion for helping people find their perfect home in sunny Myrtle Beach. Together, we bring decades of experience, a whole lot of heart, and a shared commitment to making real estate an exciting, stress-free journey for our clients.
